New Building Update
After years of waiting for the new building to be complete, SMHS is on the cusp of opening the three-story, 50 classroom addition to the campus.
The facade of the building is not quite finished, but it will be complete in a few short months.
Santa Maria High School is one of the oldest schools in the state. It was built originally in 1892 and has been remodeled many times throughout its years. The new building is the third new campus upgrade in the last decade. The 100s building was built in 2015, the Karl Bell aquatic center in 2011/2012.
The new building is being made because of the over crowdedness in the school. Before Righetti was built and opened, SMHS taught a split schedule to combat overcrowding. Veteran Teacher and Alumnus Karen Draper told us this happened, “When I was a freshman here in 1967/68 school year.”
The new building will be 88,774 square feet and will include 50 new classrooms with three stories, relocated administration offices, a new bell tower, a new public parking area and will eliminate almost all portable classrooms. You will find the attendance office, the principal’s office, and the registrar’s office in this new building along with the health office and counselors’ offices. This new addition will also relocate the entrance of the school which will now be on Morrison Avenue.
From the Santa Maria Joint Union High School District press release, “[The new building] is paid for through Measure H, passed by voters in 2016.” It is scheduled to be completed on April 30, 2023 and the projected cost is $60,148,992,51. Administration assistant to the principal, Monica Garcia said, “the front desk coverage will be easier to manage with many staff members nearby to help facilitate the receptionist area; also, all Admin offices will be closer to each other, and easier to view the school grounds. Having all classified staff and the Admin team very close will also be easier for the students to locate staff. With the new building in place, this will alleviate the 600’s classrooms, making it easier for Admin and security to have all students in closer proximity for security purposes.” Gary Wuitschick, our director of Facilities and Logistics explained that the process from beginning to end takes up to seven years to plan, and multiple organizations, wuch as the DSA (state archetect) must approve the plans for structural and ecological elements, among other criteria to consider.
The new building isn’t the only change we’ll see on campus. According to Garcia, “the current Administration building will be converted back to classrooms. This process will take a few years, but it will be fantastic to have the building back to classrooms as it was for many years. The 500’s will also have a facelift; this will take place very soon.”
Junior Edgar Flores (Eleven) said “Im looking forward to the views from building and overall structure. Its the first building to have three stories and it seems it would be pretty to look at.” Administrative Assistant to the Principal, Monica Garcia, agrees, saying “The excitement Is absolutely there for everyone.”
Your donation will support the student journalists of Santa Maria High School. Your contribution will allow us to purchase equipment and cover our annual website hosting costs.

Howdy, I'm Jose I'm 14 years old and I am a freshmen at SMHS and I am happy to say that I am going to be a part of The Breeze staff.
A couple things...


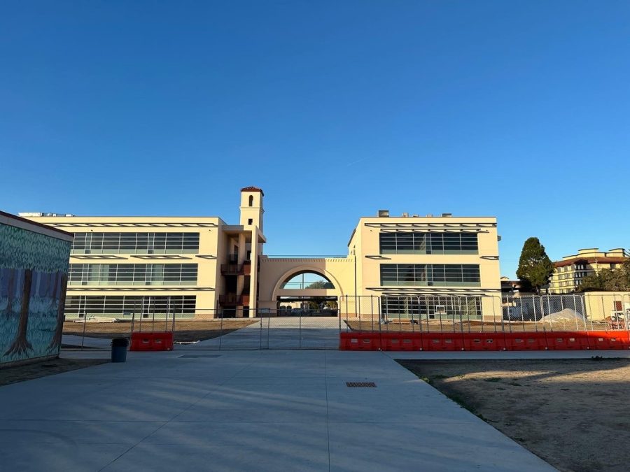
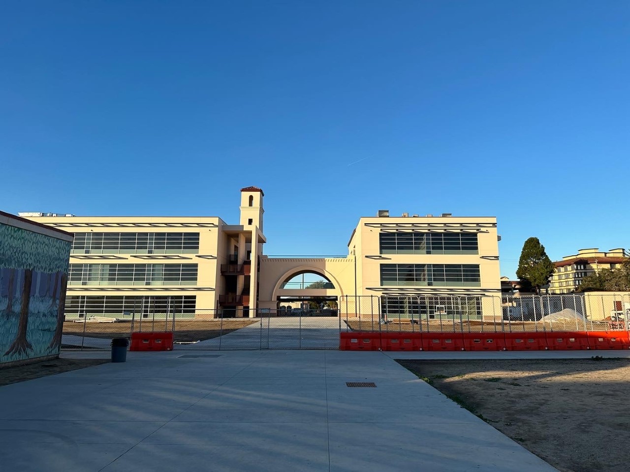
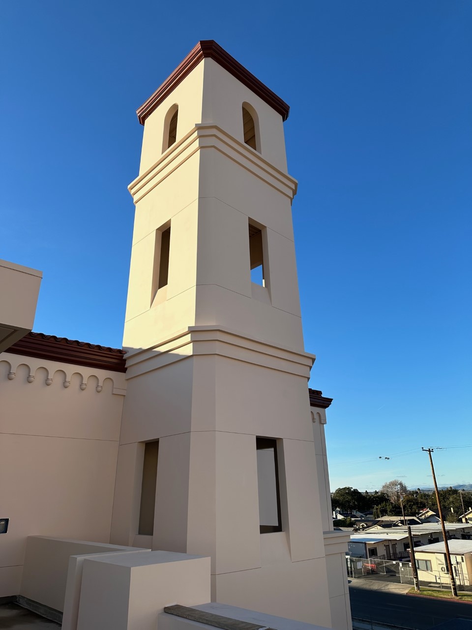
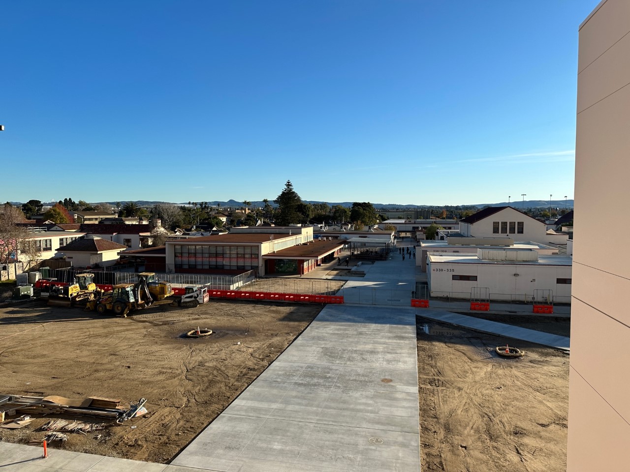
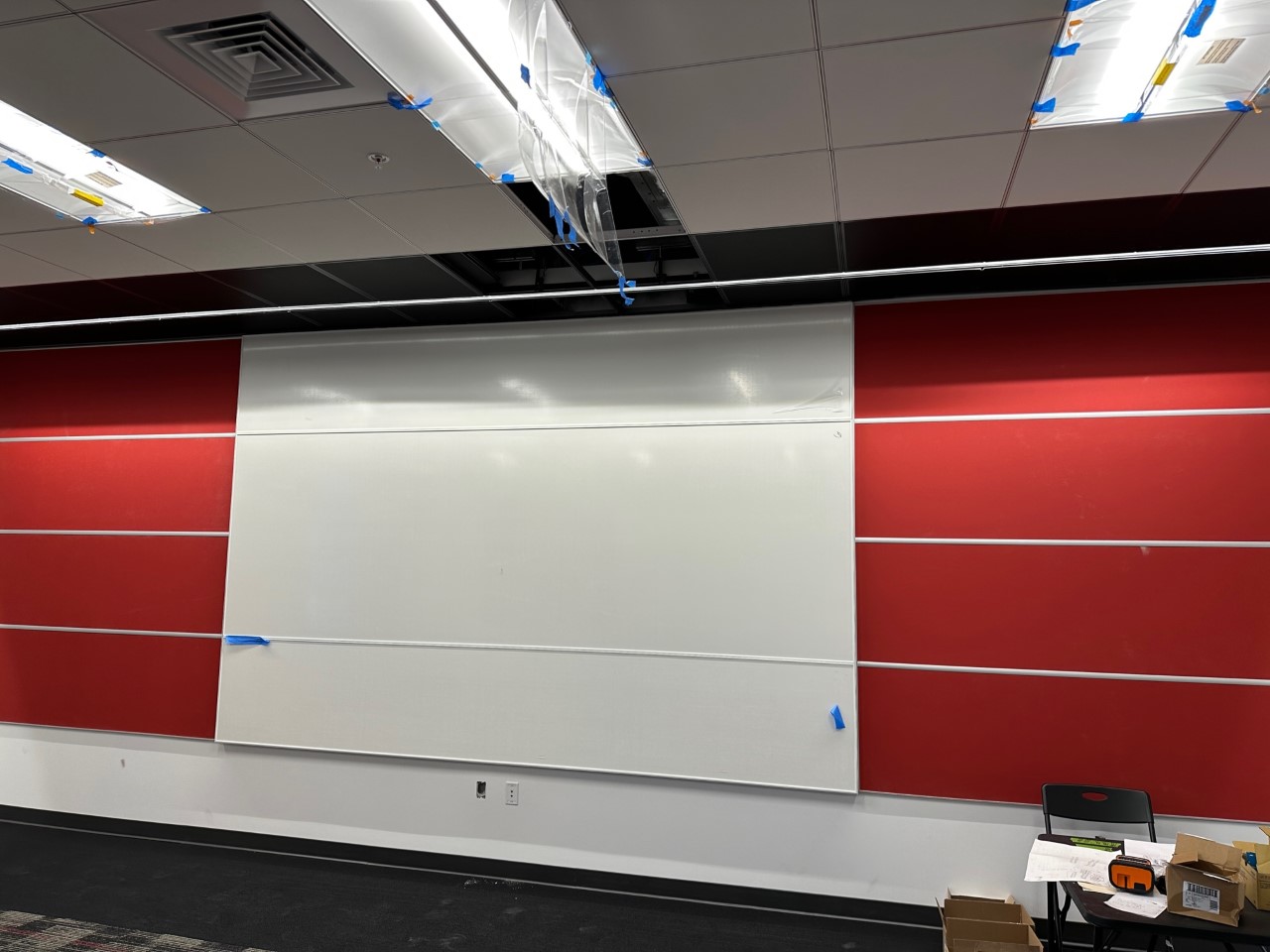
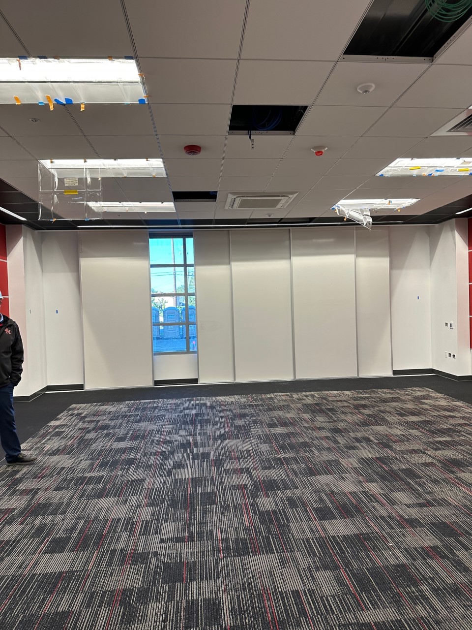
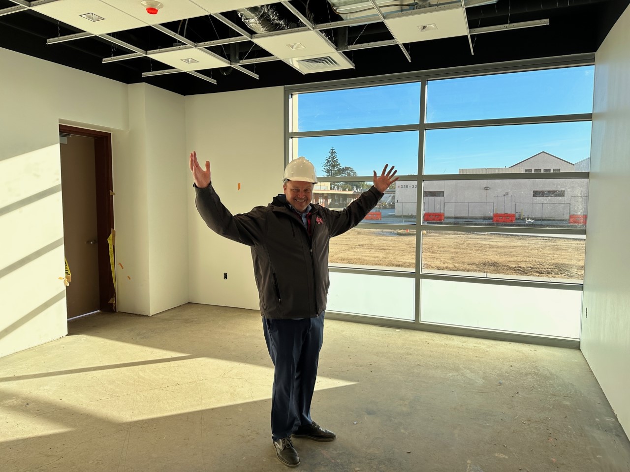
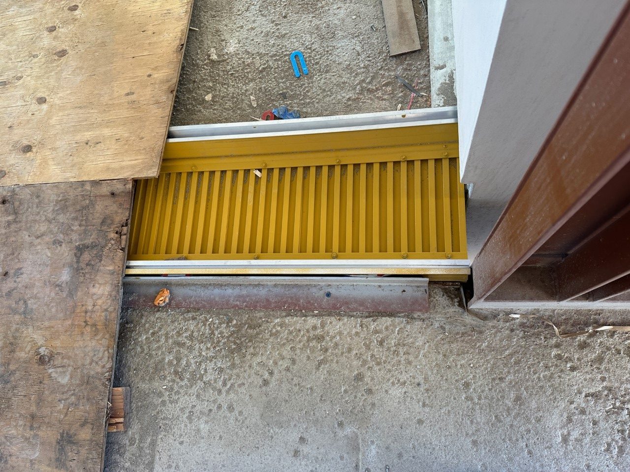
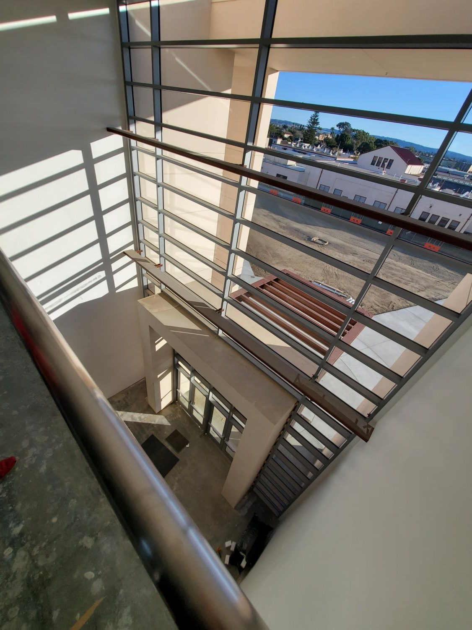
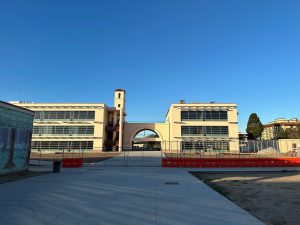
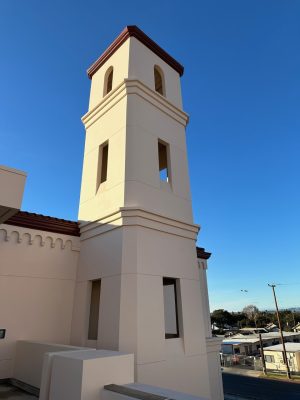
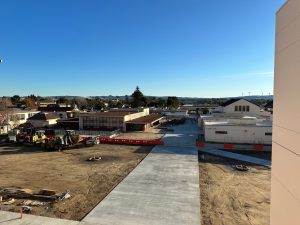


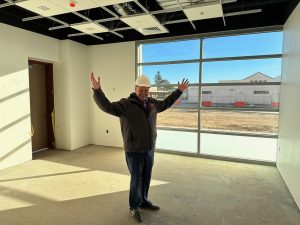
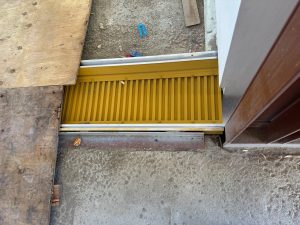
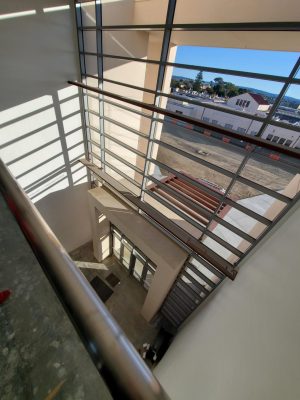
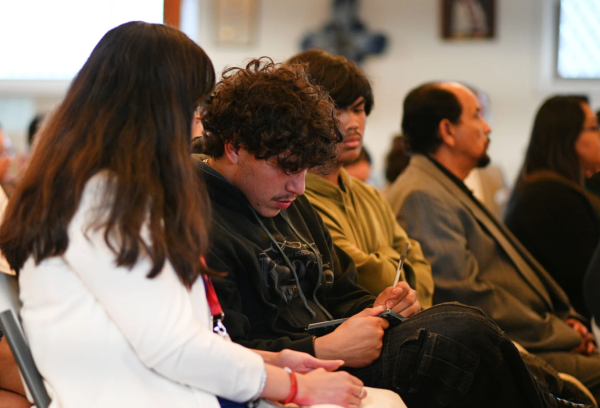



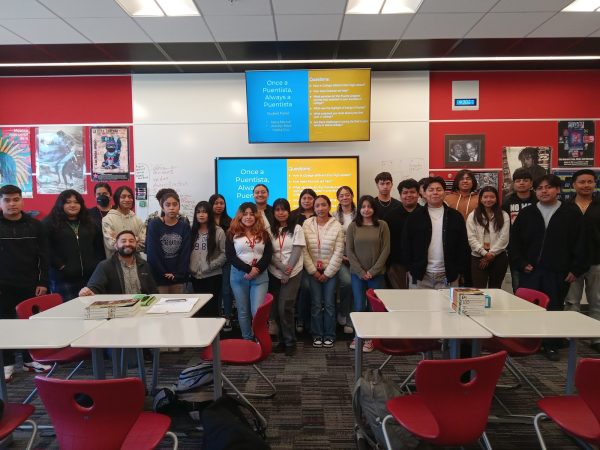
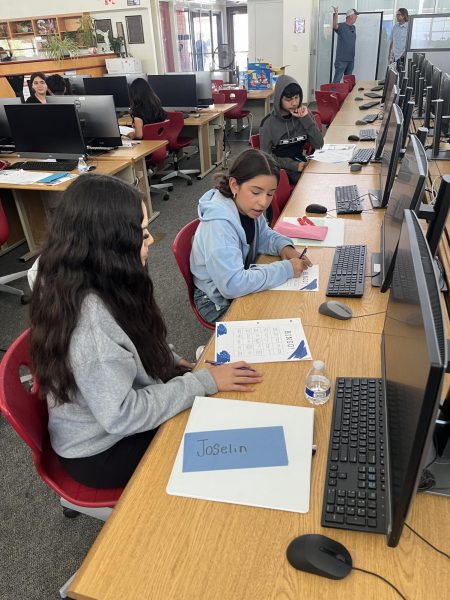




Gil Hilario ♦ Jan 27, 2023 at 3:36 pm
Is there any other place on campus that will be remodeled apart from the stated 500’s?
Mrs. van D ♦ Jan 30, 2023 at 9:23 am
Yes. They also plan to remodel the current main office back into classrooms, and also add some fields where the 600’s currently stand.
Gil Hilario ♦ Feb 1, 2023 at 4:39 pm
Now I did some comparison to the future building plans (that I would’ve sent a link to but due to the students here I can see why you removed links) and from my understanding:
the 500’s will be demolished to make space for more parking lots while the welding building (510-514) will be remodeled. The parking lot next to the 500’s right now will be torn to extend the softball field. All the portable classrooms from 609 to 626 will be turned into more parking lots while the classrooms 601-609, 627-649, and the science hall (including the restrooms) will be remodeled to extend the practice field as well as making some tennis courts. I put more effort into this than my classes 🙂
Mrs. van D ♦ Feb 3, 2023 at 9:57 am
HAHA Thanks for the detailed update. Now you know you can do research. 😉 (Loved your last sentence!)
Katherine Toews ♦ May 15, 2023 at 1:36 pm
I second Ms. Van D’s comment. 🙂